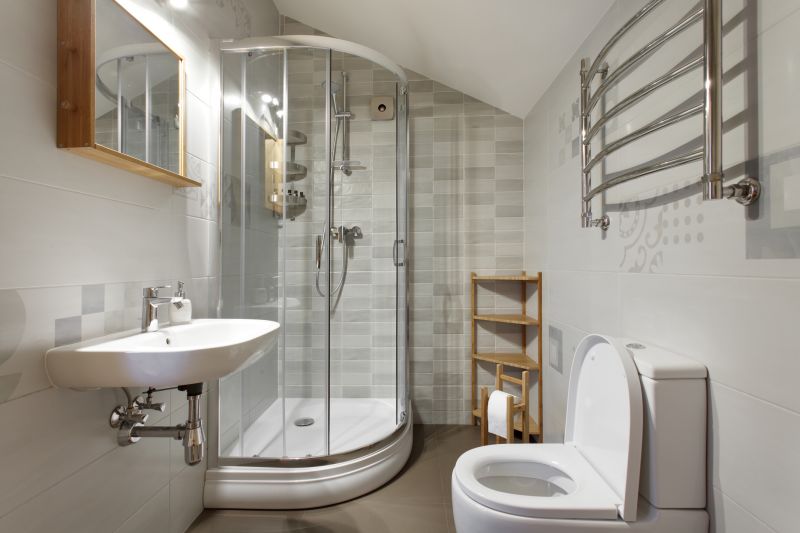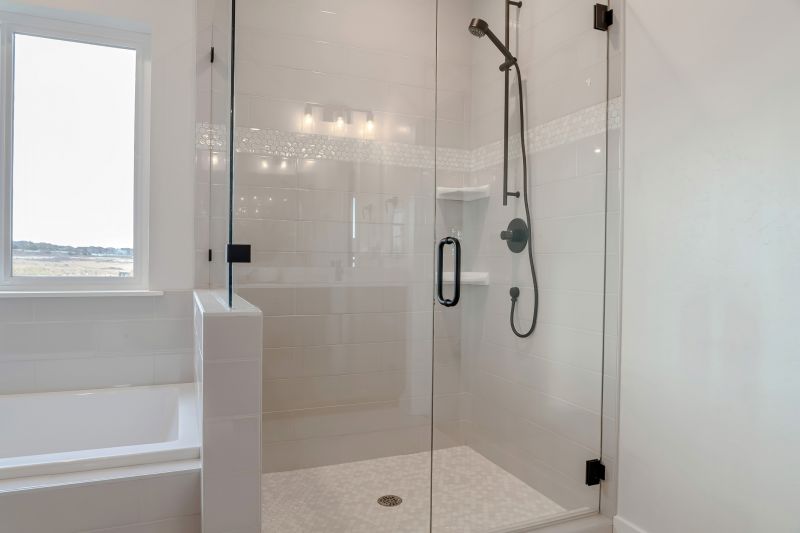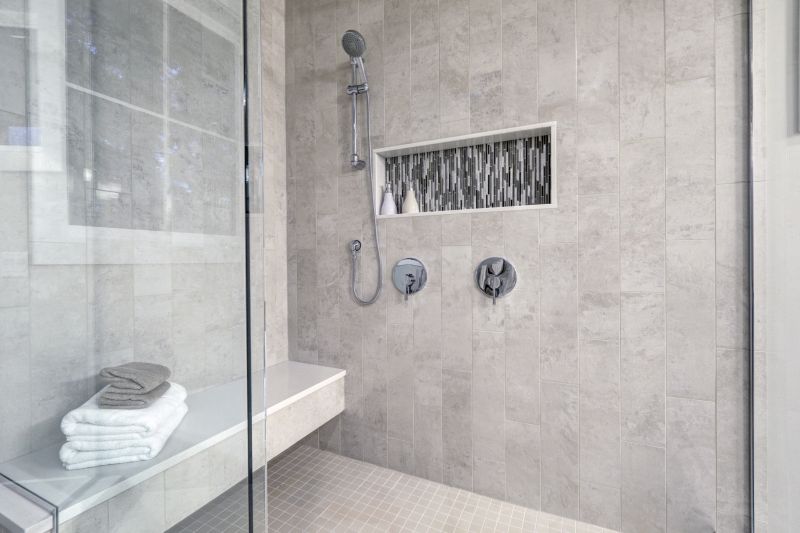Small Bathroom Shower Planning Guide
Designing a shower space within a small bathroom requires careful planning to maximize functionality and aesthetic appeal. Efficient layouts can make a significant difference in how spacious and comfortable the area feels. Various configurations, from corner showers to walk-in designs, offer solutions tailored to limited spaces. Proper planning ensures that the shower does not compromise other essential bathroom features while providing a pleasant user experience.
Corner showers utilize two walls to create a compact, efficient shower space. They are ideal for small bathrooms as they save floor space and can be fitted with sliding or hinged doors for ease of access.
Walk-in showers offer a seamless look with minimal barriers, making small bathrooms appear larger. Incorporating glass panels and open layouts enhances the sense of space and accessibility.

Compact shower arrangements can be customized with space-saving fixtures and creative use of angles to optimize the available area.

Glass enclosures are popular in small bathrooms for their ability to visually expand the space and add a modern touch.

Built-in niches provide storage without encroaching on the shower space, maintaining a clean and uncluttered appearance.

Sliding doors are practical in tight spaces, eliminating the need for clearance required by swinging doors and enhancing accessibility.
| Layout Type | Advantages |
|---|---|
| Corner Shower | Maximizes corner space, suitable for small bathrooms, options for sliding or hinged doors. |
| Walk-In Shower | Creates an open feel, easy to access, ideal for modern aesthetics. |
| Recessed Shower | Fits into wall recesses, saves space, provides a sleek look. |
| Neo-Angle Shower | Utilizes two walls at an angle, offers more room while fitting into a corner. |
| Curbless Shower | Provides seamless transition, enhances accessibility, visually enlarges the space. |
Effective small bathroom shower layouts balance space efficiency with user comfort. Incorporating features such as glass panels, minimal framing, and space-saving fixtures can make the shower area feel more open. The choice of layout often depends on the bathroom’s shape, existing plumbing, and personal preferences. For instance, corner showers with sliding doors are popular because they do not require additional clearance, making them suitable for tight spaces. Similarly, walk-in designs with glass enclosures can open up the room visually while maintaining functionality.
Lighting plays a crucial role in small bathroom shower designs. Proper illumination can make the space appear larger and more inviting. Combining natural light with well-placed fixtures helps eliminate shadows and creates a bright, airy environment. Additionally, selecting light-colored tiles and reflective surfaces enhances the sense of openness. Storage solutions, such as built-in niches and shelves, should be integrated thoughtfully to avoid clutter and retain the clean aesthetic of a small space.
Innovative layout ideas also include the use of multi-functional elements. For example, combining a shower with a bench or incorporating a compact vanity nearby can optimize the limited space. Choosing fixtures with a slim profile and transparent glass can further contribute to a less crowded appearance. The goal is to create a shower environment that is both practical and visually appealing, making the most of every square inch available.
Ultimately, small bathroom shower layouts require a strategic approach that considers both design and functionality. Consulting with professionals can help identify the best configuration based on the specific dimensions and style preferences. With thoughtful planning, even the smallest bathrooms can feature stylish, efficient, and comfortable shower areas that meet daily needs without sacrificing aesthetics.








